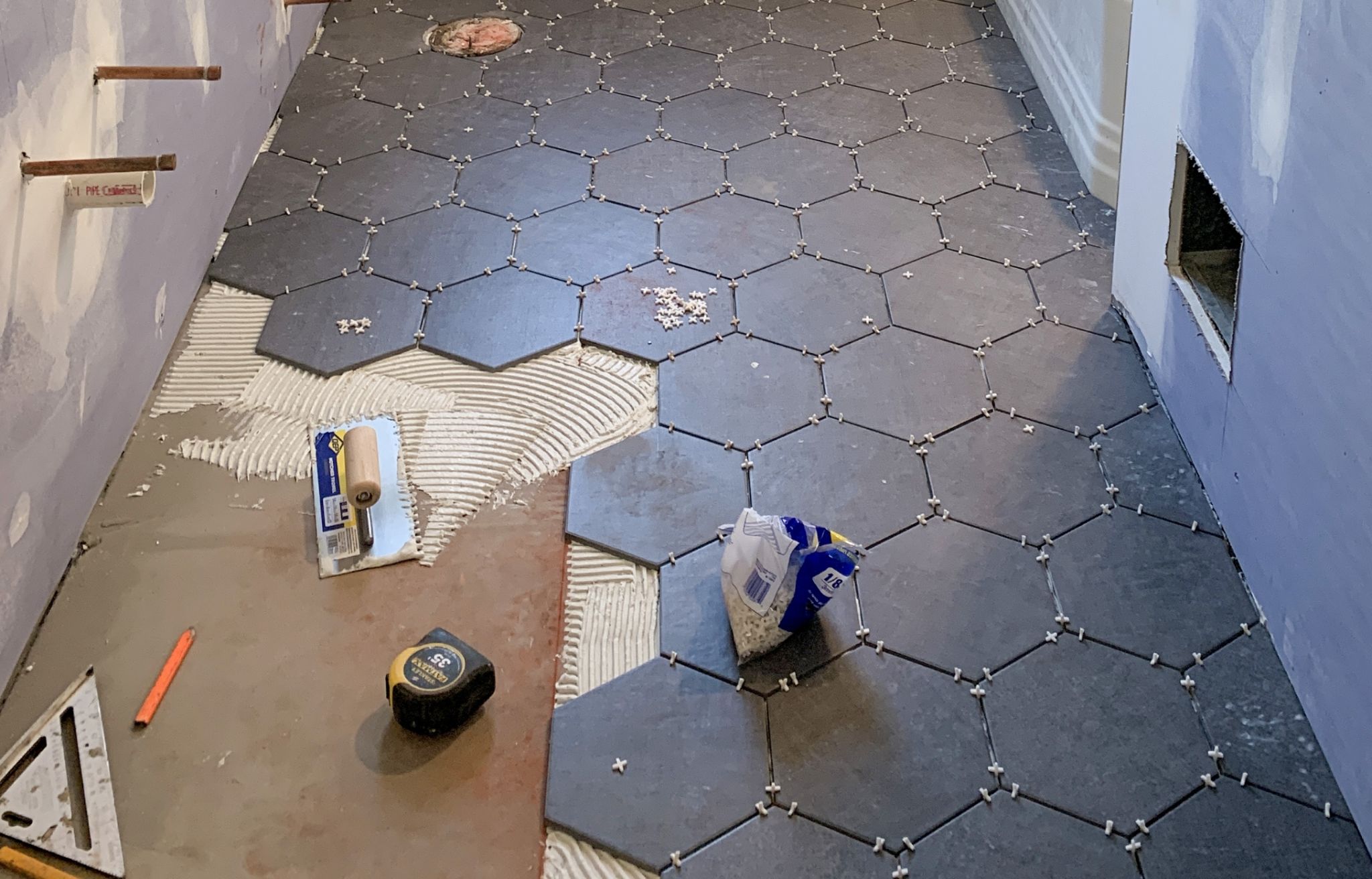
We work together and hear your goals. Hayes A+D architecture studio brings our innovative ideas and diverse experience to carry your project to success.
We engage in thoughtful collaborations with you to design and build:
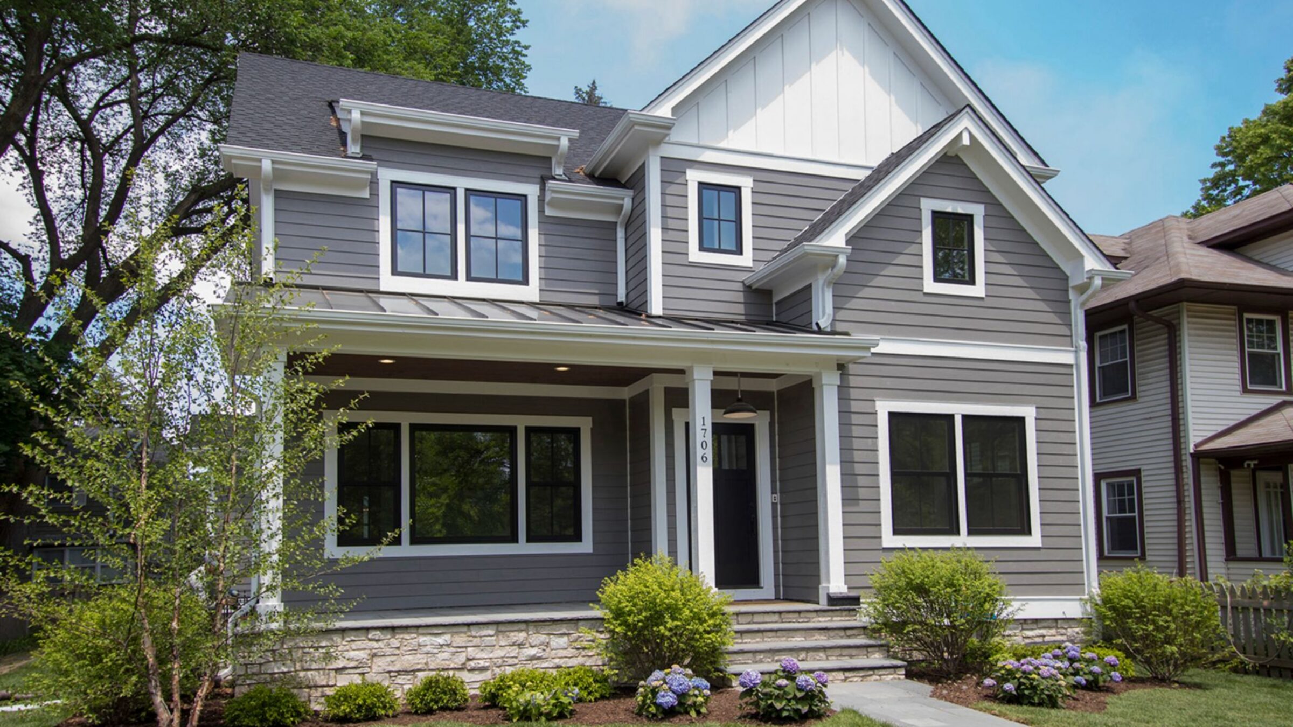
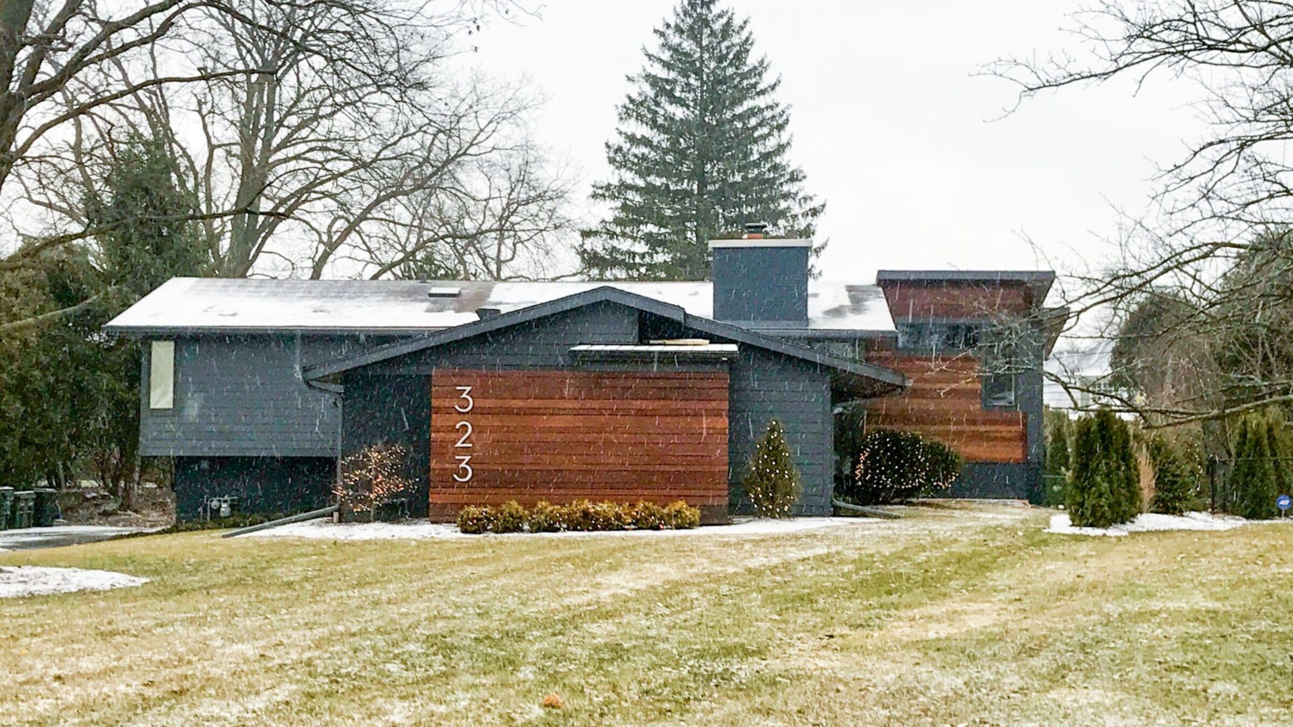
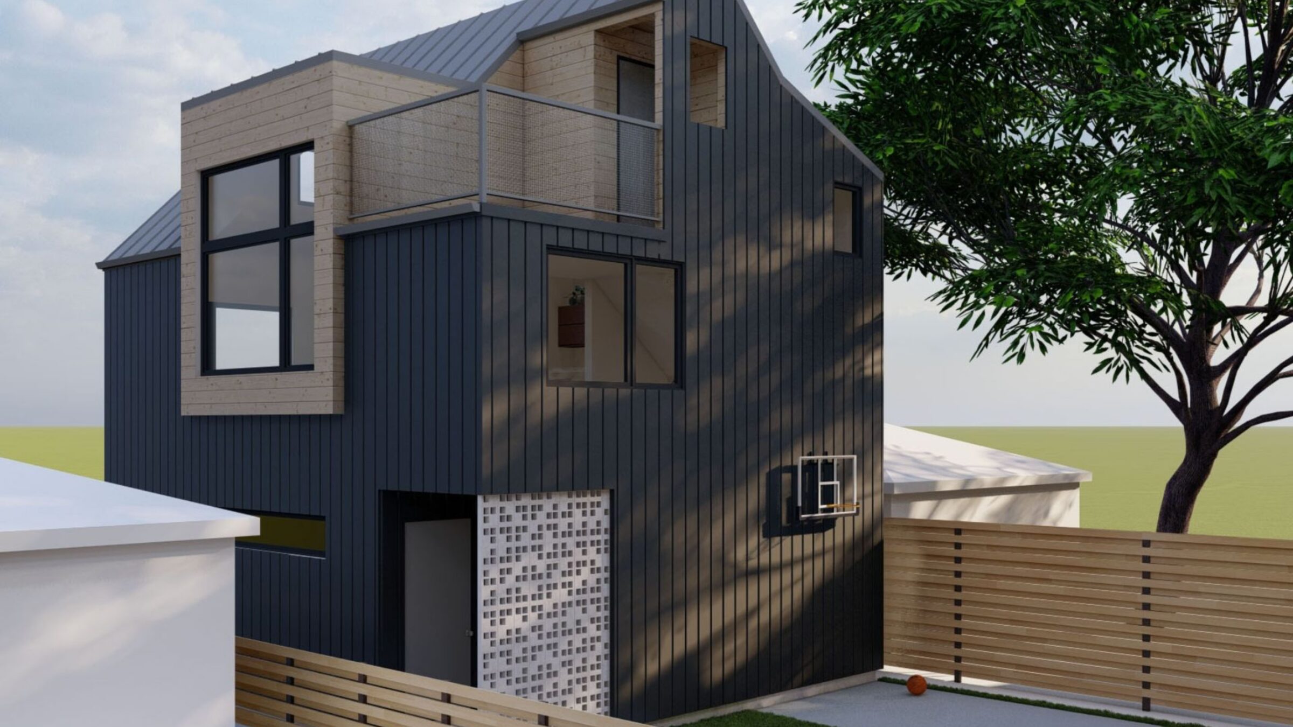
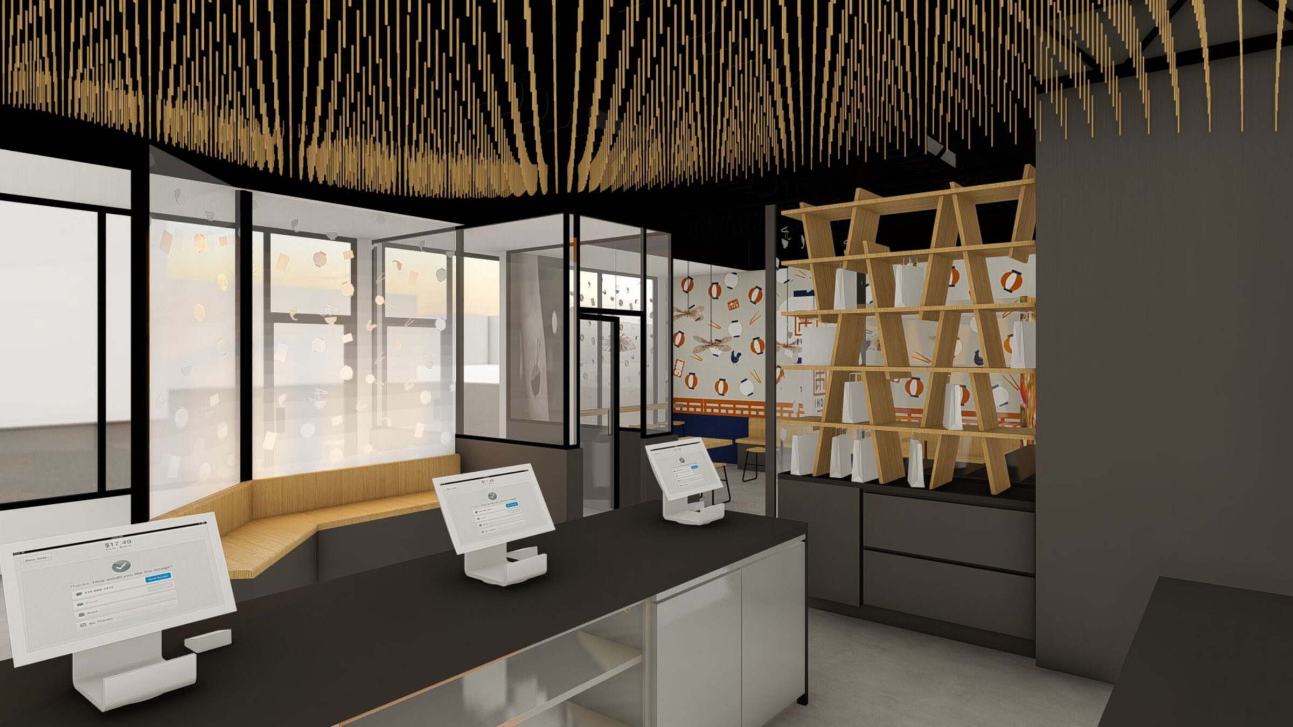
Choosing our full-service architecture collaborative for your custom home or commercial space means you have someone thinking holistically about your build, protecting your vision and interests. Hayes A+D transforms a complex process into an efficient, enjoyable journey.
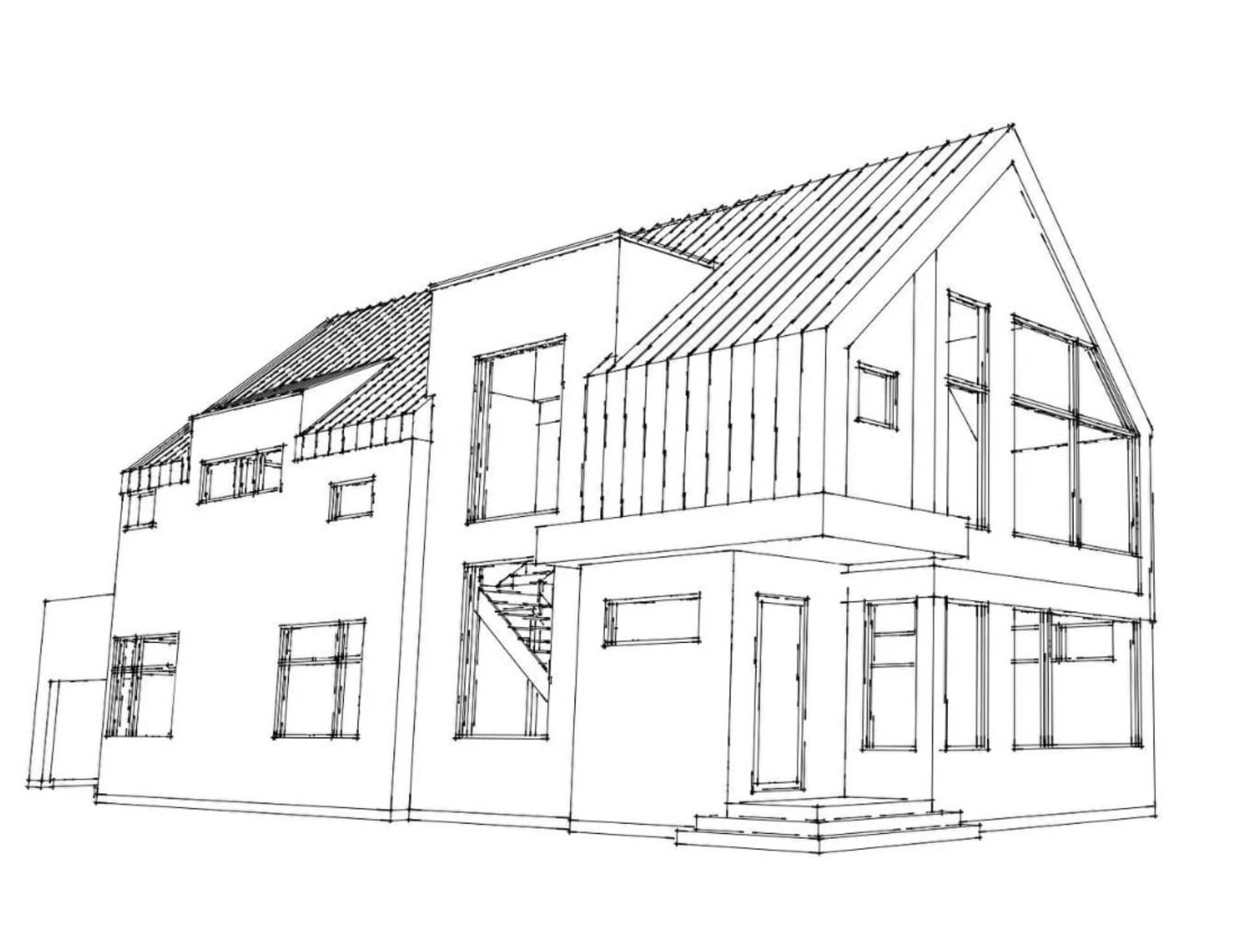
An architect is the glue between your ideas of what you want and how to best achieve them. If you’re thinking of doing any work that requires trades to perform a task on a building, you’re most likely going to need an architect.
For an addition or remodeling project, our complimentary introduction meeting will take place on site. For new construction projects, this can take place in our office or on site. This meeting is a complimentary service, with the goal of meeting in person, seeing the space in its existing realm, and determining if the project is a good fit for our office. It is also a time for you to meet us, ask us questions and see if you are comfortable having us take the next step of providing a written scope of services and contract. We ask that all members of the decision making group are in attendance, so everyone is on the same page from the start. We have had a wide range of clients through the years, ranging from those that say “I know exactly what I want” to “I need help with my space but I have no idea where to start or what I don’t like about it”. You will likely give us a tour, describe your visions for the space, tell us how you live or work in the space, ask our opinions and maybe even show us images of spaces you like. Really this initial meeting has no rules, other than to see if a proposal is the next step.
A lot of that depends on you, the client! We have a system in which we work to design and to produce the contract documents but you are doing this (possibly) for the first time. We rely on your preferences, feedback and ideas to give us direction and to guide you to the best solutions for your particular project.
Construction is messy (it just is) but that’s why you have not only a builder but a licensed architect, whether you design with us, build with us, or both.
Foremost, we are a design practice and our projects and product reflect that. We are not interested in “creating a set of plans” – there are plenty of architects who are – but we’re not one of them. We want working with us to be a holistic experience, giving you a final product you’re happy with and would refer to others.
From initial meeting to move-in, our projects range from less than 6 months to 2 years…it’s really such a broad scale considering 1) the scope, 2) the construction climate and 3) availability of materials and tradespeople, that it’s hard to put a timeframe on it. Again, a lot of it depends on the client proactively working (without overworking) on their responsibilities throughout the project.
We want to be as involved as you want us to be. We can get you through the bidding process and hand things off to you and your contractor or we can go a more concierge route, providing turnkey solutions throughout.
We handle all architect related forms and permit applications. Each Village or City has different permitting requirements, and we are very familiar with many of them. We have spent years dealing with zoning and building reviewers and have developed good working relationships. While most submittals are not approved without a round of comments from the Village of City, we always resubmit expeditiously so that your time in review is minimized. Should questions or unforeseen conditions arise during construction, we are always available to figure out a solution with your contractor or building inspector.
This can vary project to project. Most of our architectural proposals are presented as flat fee contracts. This flat fee is based on the scope of the project that we agree upon at the beginning. We do not limit ourselves to a certain number of design iterations, as the creative process doesn’t work that way! Most always, this flat fee sticks unless the scope drastically changes, in which case, we will reassess the proposal and either provide an hourly contract or propose a new flat fee proposal. Our billing takes place at each phase of the design, beginning with schematic design and ending with full construction documents or construction administration. If we are hired for interior design or construction administration as well, fees may be included in the flat fee or charged on an hourly basis.
Through honesty. We will always guide you to solutions that fit your budget if you are straightforward with us about the true nature of that budget. We find that we’re all hesitant to be up front about costs – there is an implication that doing so affects our pricing or our impression of your project. Honestly – it doesn’t! Instead it helps us to custom-tailor the scope to you without wasted effort.
Our practice has extensive interior design experience on projects of all scales and types (residential and commercial) and can handle many if not all of the responsibilities of a designer. That said, we also welcome the inclusion of a broad range of consultants, including numerous local interior designers.
Our office has a perfect record for zoning variance relief requests. While an impressive statistic, it also reflects on our policy to not have you hire us for a project we don’t think has a good chance of the municipality granting relief for. We always do our research and ask the opinion of village and city staff in order to gauge whether a variance should be sought.