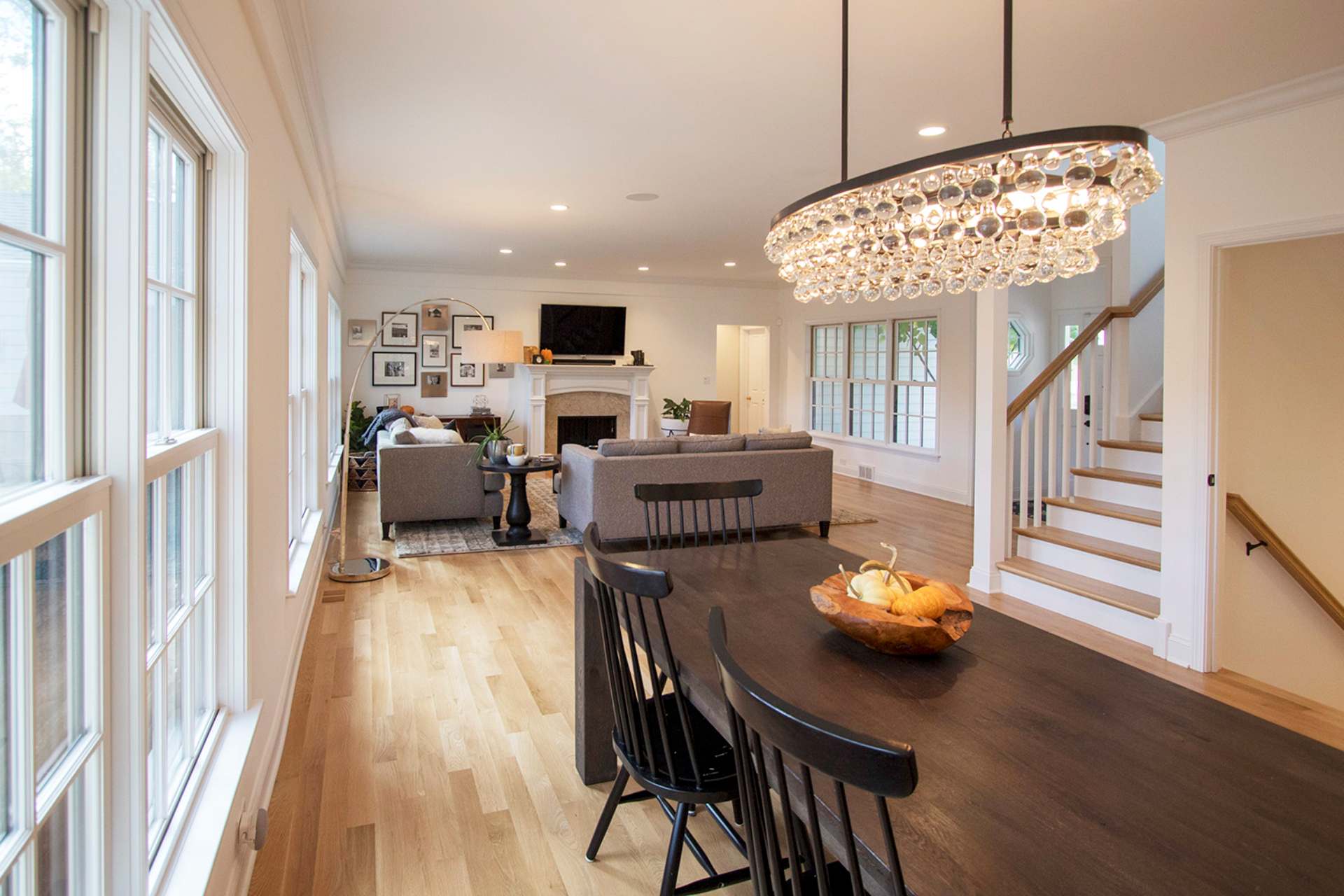This second floor addition to an existing 1-story home also included interior remodeling of the first floor with the addition of a new stair to connect the second floor and basement. The original basement stair – which physically and visually divided the kitchen from the living spaces – was removed, creating a completely open first floor. The new second floor features a primary suite, two bedrooms with a shared bath, a new laundry, upstairs family room and children’s study area.




