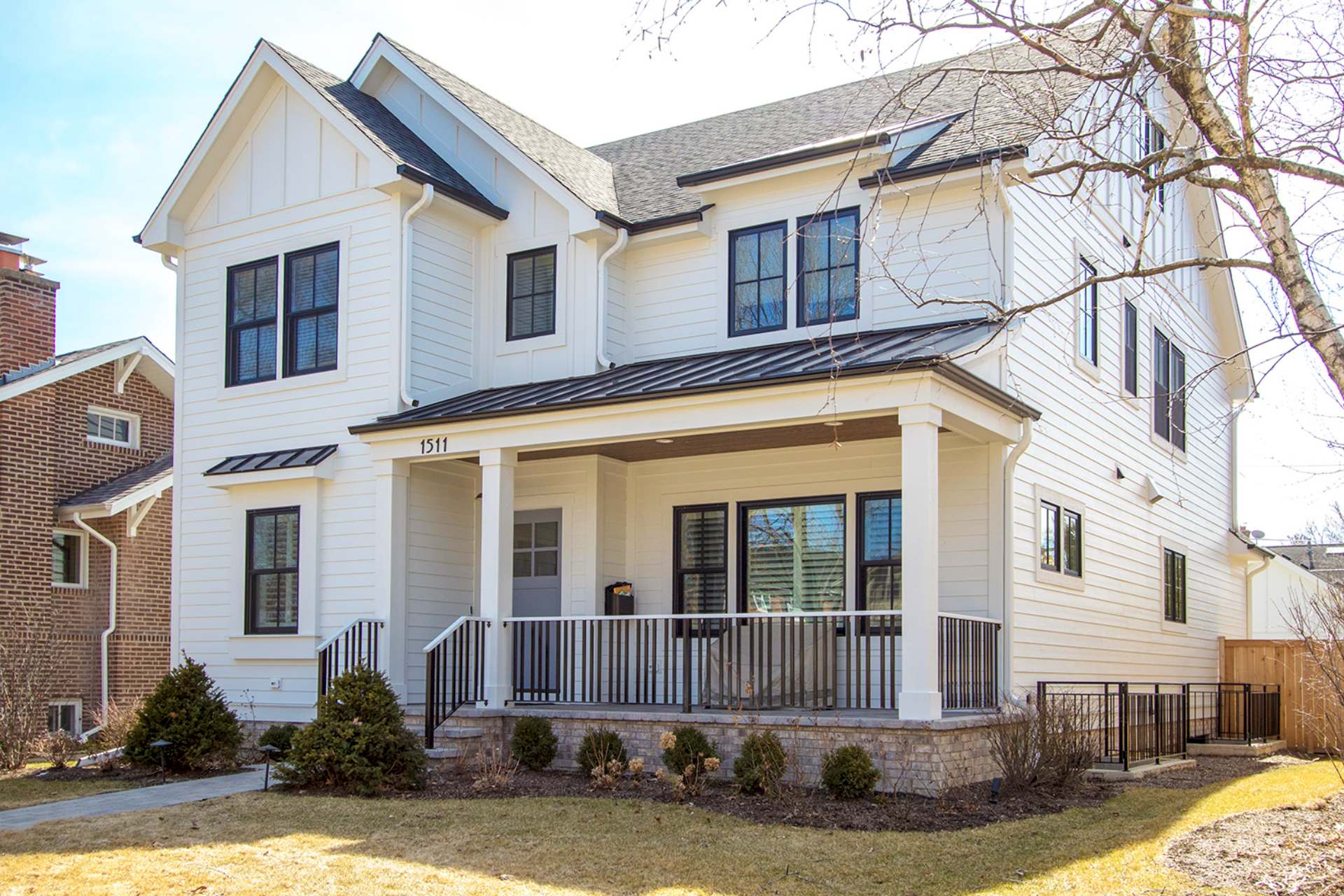This Wilmette new construction which began as a speculative project became a custom build shortly after breaking ground. A quick shift in concept allowed for many of the new clients’ needs to be met. This included multi-generational living, something Hayes A+D understands well. We reconfigured the first floor living room and study to provide for a separate suite for the owner’s mother, including a truly accessible bath. The new design kept the back of the house open-concept while blending functions of three generations under one roof. The second floor is taken over by the homeowner and children, with a master suite, laundry, three additional bedrooms and two additional baths. A dormered third floor doubles as a home office with a powder room for the client’s accounting practice.




