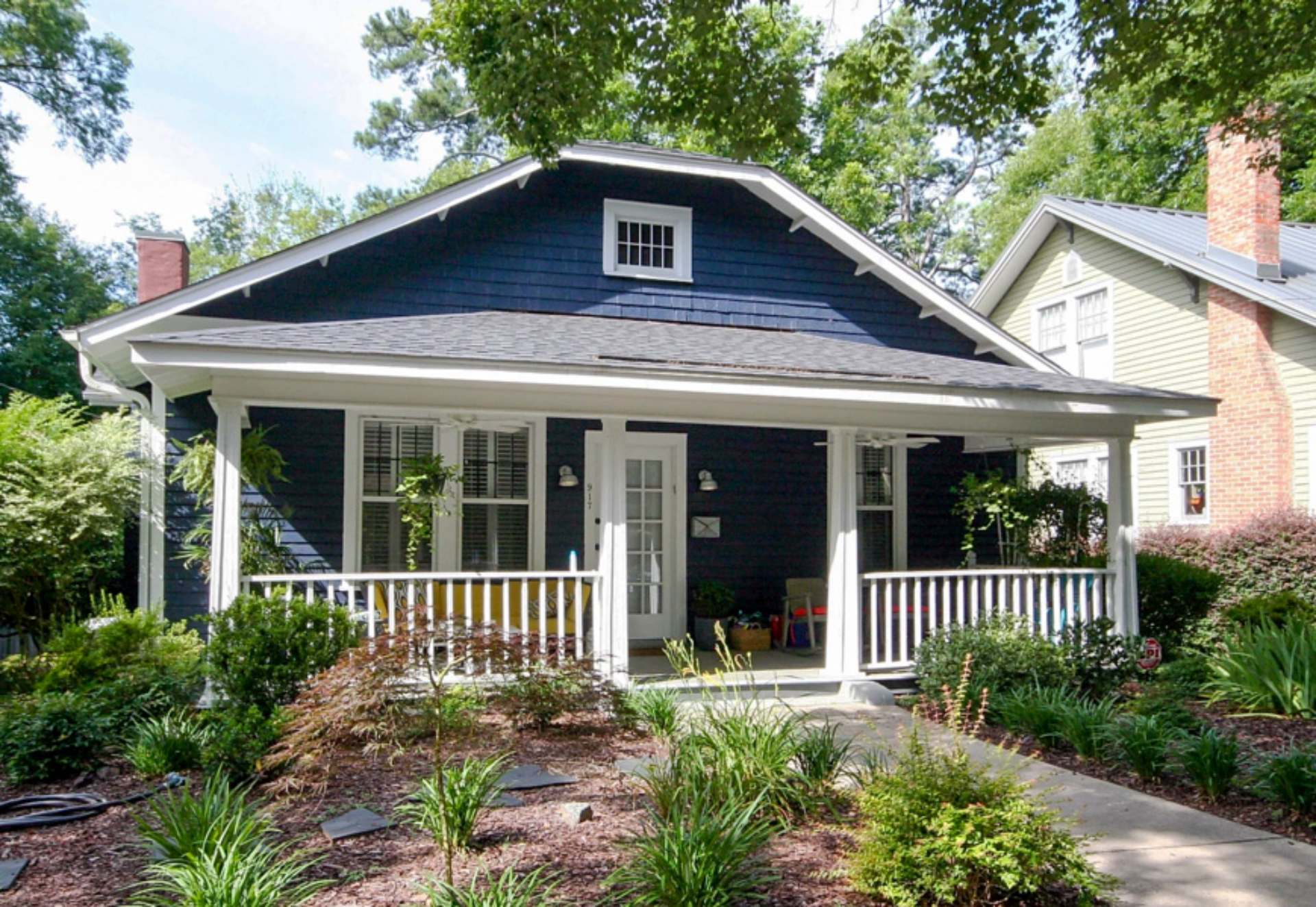We had the opportunity to remodel this historic bungalow twice! In the first phase we remodeled the interior within the existing building footprint to create a more functional kitchen, reconfigure the layout of the existing bedrooms and bathrooms. The historic regulations in Raleigh’s Boylan Heights neighborhood required Historic Development Commission approvals. These restrictions included prohibiting any window changes to the existing but enabled us to craft a clever but very functional kitchen layout. After a few years and with a growing family, we again collaborated to expand the home including a primary bedroom suite, great room and finished lower level. Situated on a sloping lot allowed for a convenient walk-out living space beneath a raised addition on the main floor. The lower level addition also provided the owner a space for his boat fabrication workshop.




